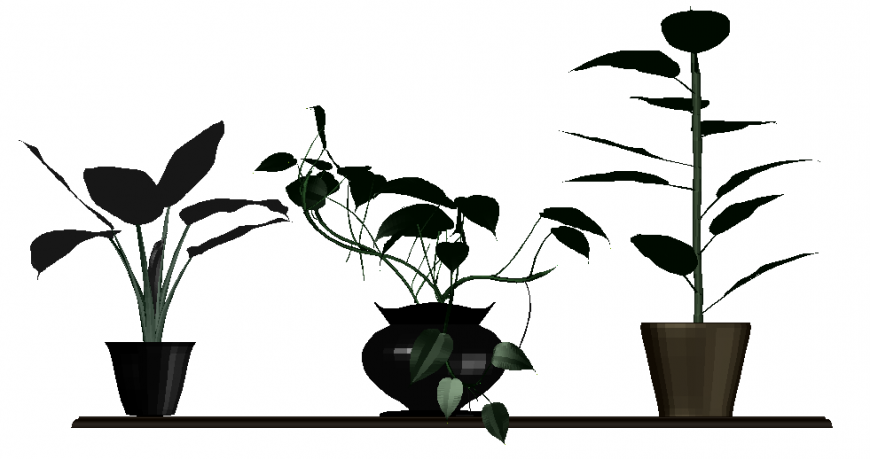Drawings details of landscaping plants vase dwg autocad file
Description
Drawings details of landscaping plants vase dwg autocad file that shows landscaping plants details along with hatching grid lines details also included in drawings
Uploaded by:
Eiz
Luna
